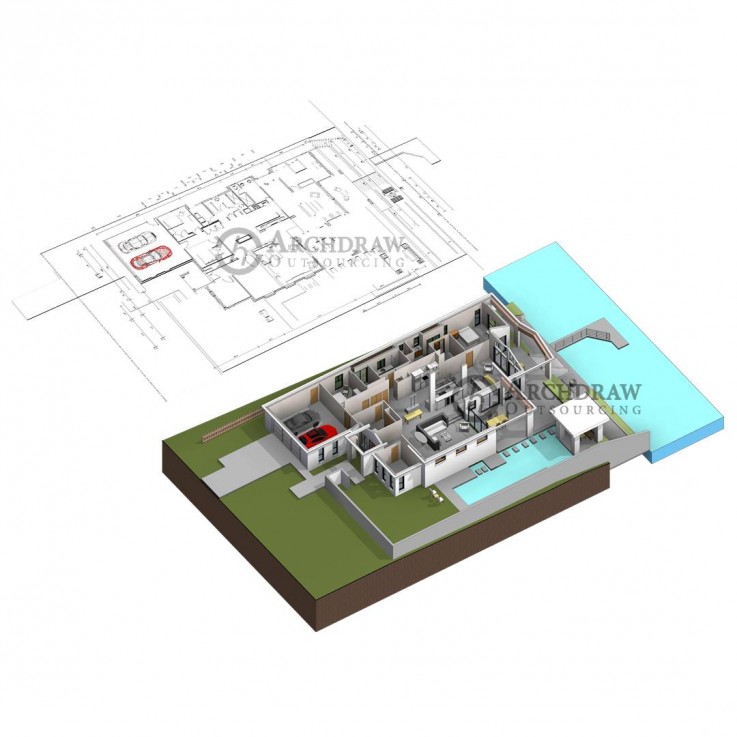
Get detailed BIM Modeling from CAD/PDF 2D Drawings for your project
Note: Opening hours may Differ due to COVID-19
| Days | Opening Time | Closing Time |
|---|---|---|
| Monday | 9:00 AM | 5:00 PM |
| Tuesday | 9:00 AM | 5:00 PM |
| Wednesday | 9:00 AM | 5:00 PM |
| Thursday | 9:00 AM | 5:00 PM |
| Friday | 9:00 AM | 5:00 PM |
| Saturday | 9:00 AM | 5:00 PM |
| Sunday | 9:00 AM | 5:00 PM |
Archdraw Outsourcing provides CAD to BIM Conversion services as we convert your CAD files like dwg, dxf or pdf to BIM in Revit like rvt files. We carry out the survey of a project in CAD and transform it into a BIM (3D) model through the DWG or PDF files provided by the client. Send your project details with pdf or cad file and we will start work on BIM modeling in Revit software.
Location: Sydney NSW, Australia
Contact No. ******6519 View
American Doughnut Kitchen
Contact Number: (03) 9417 6415
Location: Queen Victoria Market, Cnr Queen and Therry Sts, Melbourne VIC
When you call, Don't forget to mention ADSCT whenever you will call to user. Be safe during payment.

| Contact No. | : | (03) 9417 6415 |
| Business Name | : | American Doughnut Kitchen |
| Location | : | Sydney NSW, Australia |