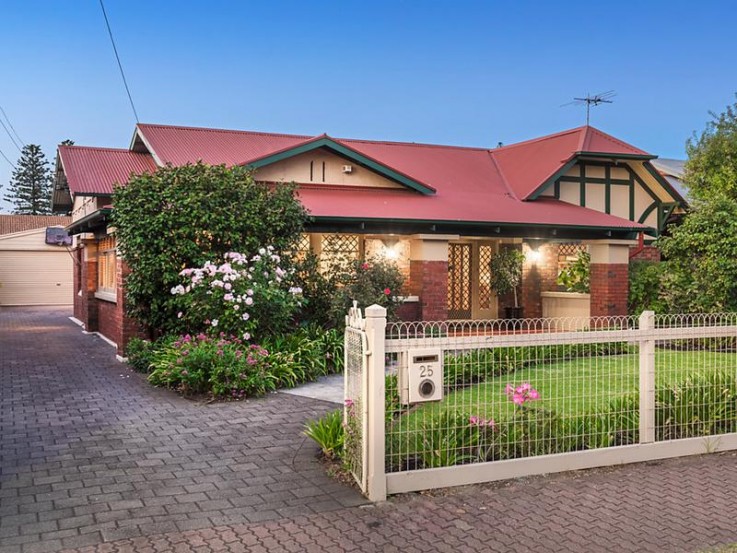
Alighting from the tram at Stop 14, Dunbar Terrace sweeps its pine-f********* steps to shops, cafes, parks and The Bay's finest schools. Seriously, if you had your way, wouldn't you live in Glenelg East? Pivot, and behold a superb Gentleman's Bungalow flaunting fresh paint and a family-sized 873sqm block with a splendidly wide frontage and sun-seeker's North-facing rear. The recent addition of a 10m x 4m solar-heated pool and a contemporary backyard makeover are the crowning glories of what is essentially a 'lovely cruisy family home'. Built to the grand standards of the day, (1935) and subsequently renovated and extended by one of SA's power couples of real estate, style and quality make a lasting impression here... As do the well-matched additions that wrap around a side courtyard, injecting light and aspect into your master bedroom and family living areas. But first for the opening credits. These go to spectacular leaded windows and entry doors with the unmistakable heft of the era. Excited? You should be, yet nothing will prepare you for the serious wow of the entry hall - easily the size of many a lounge, its splendour played up with fine panelling, beamed ceilings and polished timber floors. You'd be tempted to linger if it weren't for the equally electrifying openness of the unfolding layout, where lofty decorative ceilings, fireplaces and garden views are the legacy of formal rooms liberated from under-use to fulfil the many and varied needs of the modern family. And it's fabulous! The floorplan includes two bathrooms, a powder room and up to four bedrooms. Turn a corner and the first looms large and lovely, adjoining a freshly carpeted retreat. That's your teen taken care of or your home office settled with separate entry. Across the way, your master is every parent's dream with its luxe spa ensuite, his and hers robes and french doors to that courtyard, where bougainvillea, a shade sail and water feature add just the right notes of sanctuary. Find more ample built-ins in a third enormous bedroom, while a fourth is sized to service nursery and study needs. Go further, and wonderfully light family areas roll out floating floor functionality, audio speakers, a crowd-pleasing kitchen and pool views, glinting twice as bright through upcycled Art Deco leadlight, seaming together old and new, along with carefully calibrated ceiling heights and joinery. Step left for driveway and garage parking, or swing through french doors to enjoy a backyard that makes few demands on your time: a neat square of turf, that beautiful big pool and a dining terrace buffered by glossy hedging. A fine family home with an appealing feel and space to settle into this sought-after beachside locale. Quite simply, Dunbar does it better. Features you'll love: - Sought-after North-facing rear aspect - Security alarm - Ducted evaporative cooling throughout - Gas space heater (family), heater/cooler (lounge) - Ample built-ins including robes to each bedroom - Rainwater tank, watering system to front & rear - Luxury spa ensuite with double vanity - Auto side-by-side garage with drive-thru to rear - Fenced 10m x 4m solar heated pool with swim ledge - Close to Immanuel College & St Peter's Woodlands
Location: Chatswood NSW, Australia
Contact No. ******2570 View
N/A
When you call, Don't forget to mention ADSCT whenever you will call to user. Be safe during payment.