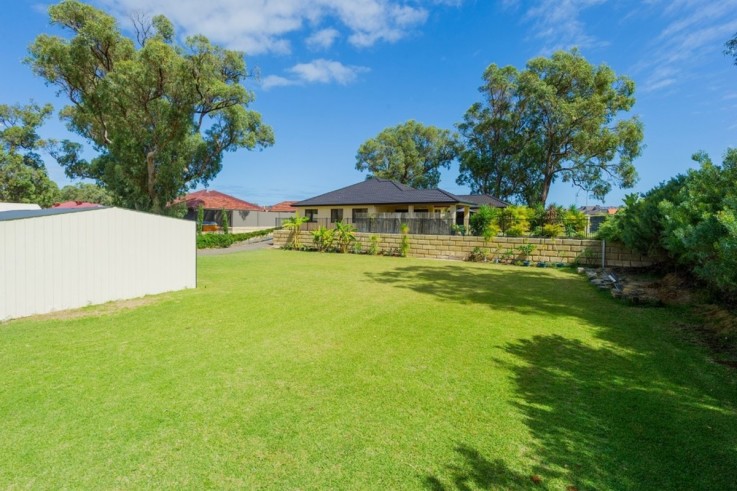
This life style property is sure to impress. Intelligently designed living spaces and impeccable presentation throughout combined with it's stunning grounds, takes family living to a whole new level! Boasting a modern style from the facade to the spacious interiors, and a sought-after position, this fantastic property is sure to impress with a thoughtful open plan design, multiple living rooms, generous gardens and superior entertaining areas fulfilling all your family requirements! Upon ente********* you are greeted into a commanding entrance hall, with high recessed ceilings, a decadent colour scheme that creates a relaxed atmosphere throughout this beautiful family home. Open plan living and dining areas combine with a modern, well-appointed kitchen to form the entertainment hub of the home. Overlooking the living area, the kitchen offers easy meal service and is an ideal gathering point while entertaining. Every aspect of the kitchen has been carefully thought out with quality finishes and fixtures, stone bench tops, walk in pantry and a large chef's oven and full range of stainless steel appliances. The backyard is outstanding with a large alfresco entertaining area surrounded by magnificent lawns and gardens this top section is fully fenced to separate the bottom level with 6 x 12 workshop, large driveway for side access with plenty of space for additional buildings, boats caravans, trucks both of which are fully reticulated from the bore for your convenience. With enormous street appeal and 4 large tuart trees, this home has been finished to a magnificent standard. Quality wood flooring throughout, carefully chosen colour schemes with evaporative air-conditioning and ceiling fan to alfresco makes this a prestigious family home ready to move straight into. 69 Miltona Drive features - * King size Master suite with WIR and Ensuite with double sinks and floor to ceiling tiles, sliding doors to parents private patio * 3 Queen sized bedrooms all with built in robes * A well-appointed bathroom with extra-large shower and floor to ceiling tiles * Separate theatre room * Activity room for the kids * Huge open plan family/dining/kitchen area * Evaporative air-conditioning * Large alfresco with ceiling fan surrounded by beautiful gardens * 3 fruiting banana palms * Fully reticulated from bore * 6x12 workshop * Double lock up garage * 2106m2 block * Many more features sure to impress All this in the sort after location of Secret Harbour, with an abundance of amenities only minutes away. Make your private viewing appointment today *********
Location: Livingstone Road, Rockingham WA, Australia
Contact No. ******4999 View
N/A
When you call, Don't forget to mention ADSCT whenever you will call to user. Be safe during payment.