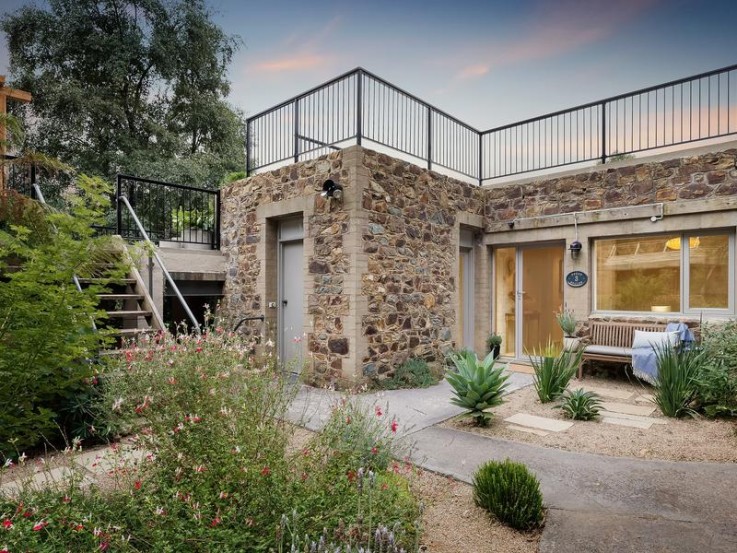
Sustainable Development principles underscore the design of this breathtaking home, which has been featured on The Design Files, Yarra Valley and Ranges Magazine and Domain; yet sits unassumingly in a large hillside allotment just five minutes’ walk from the Main Street of Belgrave. One of four homes built in 1986 as an architectural response to the Ash Wednesday bushfires, the Foxes Hollow complex was the first multiple earth sheltered dwelling in the Southern Hemisphere. Fully renovated, it still holds a special place in the hearts of many locals, who remember its bold original construction and subsequent life as one of the area’s leading Bed and Breakfasts. Located in the tightly held Edward street - arguably one of Belgrave’s golden residential streets - and prized for its entirely flat grounds, Foxes Hollow is perfect for young couples seeking to begin family life, or long-term residents who want to downsize to a leisurely retirement without all the maintenance. The brick interior is cleverly encased by a protective outer shell. A concrete roof and reinforced-concrete western wall offer haven-like seclusion and serenity to occupants, whilst the home’s north-facing aspect still allows it to be light and bright. Clever design underscores every room of the home, from hidden corner pull-out pantries in the kitchen to a seamless walk-through wardrobe with European laundry off the master bedroom, every square inch has been utilised for flow and ease of use. The breathtaking bathroom functions as both an ensuite and shared space, through the implementation of two separate sliding doors. Imported French hex tiles, duravit toilet and basin, high-end Kohler tapware in brushed brass with cast iron claw foot tub complete the magnificent picture. In the kitchen, hand glazed honey tiles adorn the wall, while charcoal cabinets instantly transport you to somewhere in Europe. Miele dishwasher, open shelving and clever cabinetry make cooking a dream. The well-appointed master bedroom features floor to ceiling wardrobes and plenty of room for a king sized bed. Stunning French doors encourage breezy Sunday mornings lounging in bed with local pastries, coffee in hand admi********* he covers. The additional bedrooms offer individual character and are welcoming for children and guests. As well as the structure other ecofriendly features include a 5 and 6-star energy-rated Miele washer/dryer, and LED down lighting throughout. With north-facing bi-fold doors for solar heat-gain in winter, and cross-flow for summer ventilation, consistent internal temperatures are achieved with the aid of double-glazing. In winter, Noirot panel heaters offer a completely silent and efficient warmth. A separate office just off the front entry opens up further opportunities for a home business, the peaceful and bright design suited to consultations and natural therapies. Outside features exceptionally designed outdoor areas, including seamless integration of a stunning private courtyard off the living and master bed, flat and low maintenance backyard perfect for picnics, and second courtyard with fire pit off the stunning bathroom. The communal roof space provides yet more options for a lifestyle of rest and rejuvenation, conjuring up the feeling you’ve stepped onto a rooftop bar in inner city Melbourne. Yoga, star gazing and doing absolutely NOTHING are the order of the day, with dual lounge areas, yoga deck and stunning arbor for dinner parties that can comfortably accommodate the whole family for Christmas, or inspired get-togethers with all your city friends who can’t believe your luck. A fully renovated gardener’s bathroom which adjoins the property, completes the picture and leaves guests with a second bathroom option. Getting around the neighbourhood is a cinch. Take a shortcut through Lovers’ Walk to The Cameo Cinema, Sooki Lounge and numerous cafes and shops. Events such as the unforgettable Belgrave Lantern Parade are even more heavenly, knowing you never have to worry about finding a place to park the car. A stone’s throw from the beautiful Borthwick Park and Belgrave outdoor pool and tennis courts, this is a truly Enid Blyton-esque spot to raise children. Belgrave Kinder and some of the region’s finest local schools can be found in the surrounding streets. This fully renovated home, on a completely flat north-facing block, moments from the Main Street, offering numerous lifestyle options, ticks every box! This offering won’t last long ********* e: All property details shown are correct at time of publishing. Some properties may have been sold in the preceding 24 hours and we recommend that you confirm open for inspection times with the listing agent direct or the listing office.
Location: Grosvenor Place, 225 George Street, The Rocks NSW 2000, Australia
Contact No. ******9808 View
N/A
When you call, Don't forget to mention ADSCT whenever you will call to user. Be safe during payment.